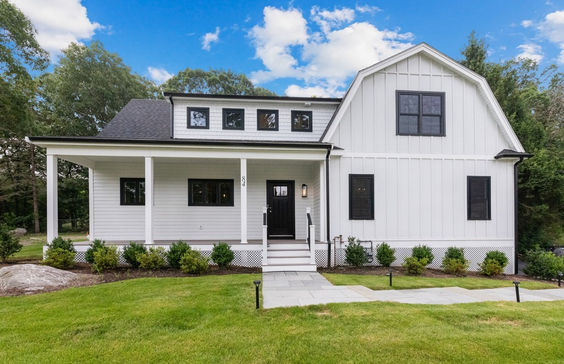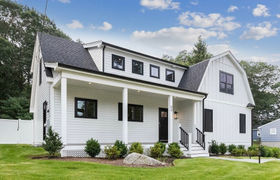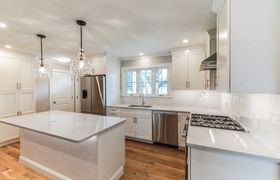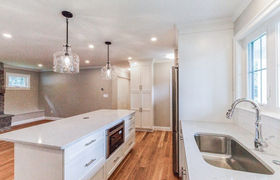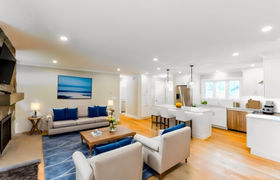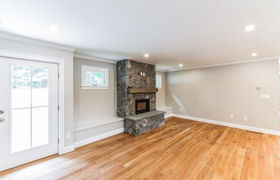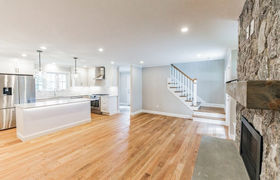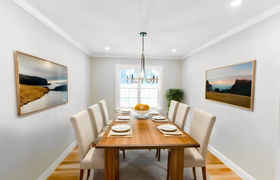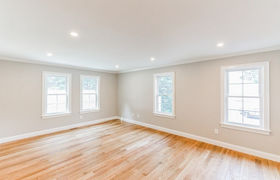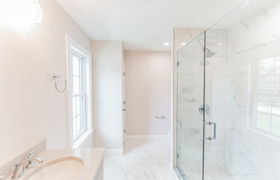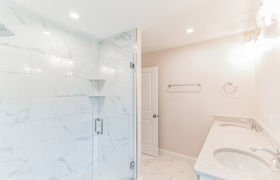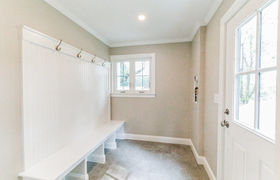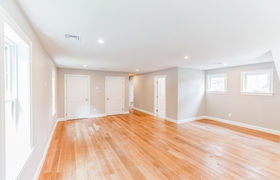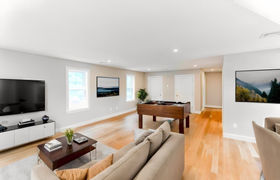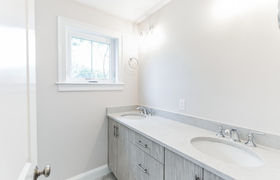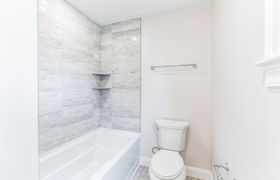$6,294/mo
Stunning, new home by premier developer. Approx. 3,100 sqft of living space with picturesque front porch and entirely fenced backyard, great for entertaining. Open concept kitchen/living area includes SS Bosch appliances, quartz countertops, large kitchen island with pendant lighting and magnificent stone fireplace in living space. First floor main bedroom suite includes a large walk in closet and en-suite bathroom with quartz, double vanity and walk in shower. Mud room area with laundry hook ups and built in coat rack. Second floor with 2 additional bedrooms and large, sun drenched family room area. Lower level is entirely finished, great for a home office, additional living area or home gym. HardiPlank siding, architectural shingle roof, ring door bell/ walkway lighting, nest thermostats and natural gas. 2 car garage off with EV wiring. Enjoy the many shops and restaurants downtown Norwood offers. Please ask about buyer incentives from developers. *photos are virtually staged*
